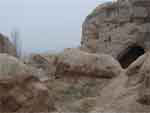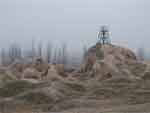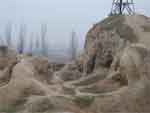The real builders of cities in the ancient land of Tashkent came from oasis of lower reaches of Syr Darya. They brought with them skills in architectural construction of mud brick and pahsa.
The building of original cruciform plan, surrounded by a circular wall, which was discovered in Shashtepa under the ruins of the Burgulyuk settlement, is dated back to the II century BC (i.e. about 2200 years ago). It is built on the principle of combination of cross and circle - the ancient symbols of the sun. Archeologists of Tashkent expedition of the Institute of Archaeology of ASRUz studied the raw walls, arches of passageways, vaulted rooms, some of which are reddened. The unusual planning of buildings, fire altar in one of the rooms indicates its special purpose – temple of sun worship, which later was turned into cult memorial center.
 Records of VI-V centuries BC (Greek authors and Iranian inscriptions of Akhemenid kings) state that nations of Aral Sea and right-bank of Syr-Darya worshipped the sun, in the form of Avesta God Mitra, and sacrificed horses.
Records of VI-V centuries BC (Greek authors and Iranian inscriptions of Akhemenid kings) state that nations of Aral Sea and right-bank of Syr-Darya worshipped the sun, in the form of Avesta God Mitra, and sacrificed horses.
The meaning of sacrifice, according to the historian Gerodot, is that the fastest animal is devoted to the fastest god. Even Tomiris, the Massaget quinn, swore by the sun, wishing to revenge to conqueror – Akhemenid king Kirr. Studying the crusiform building of Shash-tepa it can be stated that the architectural principle was made up within the frames of culture of farmers and breeders, spread in the southern part of delta of Syr-Darya. In view of climate change and drying of its riverbeds, they move up along the Syr-Darya river in search of enabling environment for farming and breeding. Some of them settled in Tashkent oasis, finding here favourable soil for the development of their material and spiritual culture and skills in town-building. The hill with the temple was the part of settlement, which occupied the territory of about 25 hectares.
Signs of urban culture unclude first of all fortification, development of architecture, compact building, presence of cult complexes, development of handicraft, presence of trade exchange, written language.
Shash-tepe has such signs of the city:
We can see there the defensive buildings and raw architecture. Also we revealed the evidences of development of handicraft, and the presence of trade exchange since I-III centuries AD.
The finding of the part of rhyton of elephant ivory of I-II centuries AD with the image of the head of the Parphian king serves as the evidence of the crossing of the Great Silk Road through Tashkent.
The finding of Chinese bronze mirrow in Tashkent states the same fact. Also in Shash-tepe the unique thing was found. It is the bone stylus (stick with shaped end for writing on waxed planks), that make it possible to say about the presence of written language at that time.
The area of ancient settlement before modern building, which significantly reduced the territory of the monument, was 20 hectares. Structurally it is divided into three parts: the high hill of citadel with the height of 16 meters on the bank of Jun channels, first settlement, covering citadel from southwestern side and second low settlement, located on both banks of Jun channel.
This settled tribe was the most ancient on the territory of Tashkentm, which existed among nomadic tribes. Its inhabitants were engaged in farming, bred sheeps and cattle, were skilled in metallurgy (on the base of bronze and iron), weaving, stone processing.
Similar settlements were concentrated in the valley of river of Akhangaran, and partially, of Chirchik. It was the period of VI-IV centuries BC. It means that settlements of settled farmers appeared here about 2500 years ago.
According to the facts of science the III century BC in Central Asia was the period of movements of tribes. In II-I centuries BC the urban settlement was already formed here – the town-temple, which is relevant to ancient and oriental civilizations with developed architecture and defensive buildings. The settlement includes three main components: architectural area in the center of citadel, defensive wall. The circular wall with vaulted corridor and internal area compose the building, erected in the form of cross, inside the improper circle of about 60 meters in crossbeam. The central part of the building consists of several parallel premises, abutted against perpendicularly located premise, which was interconnected by passageways with two parallel rooms.
 The premise, located in the northern part of the cross has peculiar plan. The arched entrance into the room with two window opening, facing into the courtyard, draws on the other side the peculiar vaulted "portal" of archaic appearance, laid out of trapezoidal bricks. The walls inside the rooms bear traces of red ocher paint. The circular wall preserved the inner vaulted corridor. The facade of the building is decorated by arrow-shaped slits and the chain of holes from paling of poles.
The premise, located in the northern part of the cross has peculiar plan. The arched entrance into the room with two window opening, facing into the courtyard, draws on the other side the peculiar vaulted "portal" of archaic appearance, laid out of trapezoidal bricks. The walls inside the rooms bear traces of red ocher paint. The circular wall preserved the inner vaulted corridor. The facade of the building is decorated by arrow-shaped slits and the chain of holes from paling of poles.
The planning principle, based on the cross inside the square, was widely spread on the territory of Central Asia, beginning from the bronze epoch (architectural methods: structure of vaulted corridors and character of vaults, arches, arrow-shaped slits).

